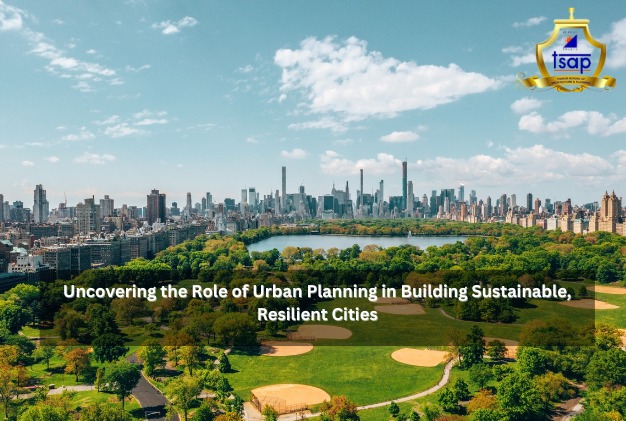
Urban planning for sustainable architecture focuses on creating eco-friendly, resource-efficient, and resilient urban spaces. It integrates environmental considerations, renewable energy, and green building practices into city development. This approach emphasizes mixed-use developments, efficient public transportation, and green infrastructure like parks and water management systems. Planners prioritize reducing carbon footprints, conserving natural resources, and enhancing biodiversity within urban areas. By fostering harmony between the built environment and nature, sustainable urban planning addresses climate challenges, improves quality of life, and ensures long-term viability. It represents a forward-thinking strategy for developing cities that meet present needs without compromising future generations.
This article will examine the impact of urban planning on creating sustainable cities, covering key urban planning concepts, various planning types, the significance of sustainable architecture in city development, challenges in urban planning, and emerging trends that will help shape resilient, livable urban spaces for growing populations.
What is Urban Planning?
Urban planning is the process of designing and organizing how towns and cities, along with their neighborhoods, are developed. Its aim is to enhance the livability and overall quality of these environments for their residents and users. Urban planning envisions a desirable, long-term comprehensive development for specific areas, ensuring a balanced proportion of residential, educational, recreational, commercial, and other spaces, as well as adequate facilities and transportation networks.
In the 21st century, urban planning sets the framework for development projects to ensure they comply with planning requirements. Planners are responsible for determining the locations, widths, and alignments of future roads, the extent of built-up areas, and the size and number of parks and other public spaces. They also engage in practical spatial planning, designing how future settlements are distributed, in what form or density throughout regions, and how to integrate these settlements into the environment to alleviate transport problems and improve city functionality for children, the elderly, women, and people with disabilities.
Urban planning is not limited to buildings and streets; it also addresses critical issues such as providing subsidized housing, maintaining air quality, and ensuring efficient transportation services. Moreover, it guides the development of cities to meet the needs of current populations while planning for future growth.
The Role of Urban Planning in Shaping Sustainable Cities
Urban planning plays a crucial role in designing sustainable cities, ensuring a balance between development and environmental stewardship. It incorporates green spaces, efficient transportation systems, and renewable energy solutions to create resilient and livable urban environments. These plans aim to meet the current needs of communities while preserving resources for future generations, promoting long-term sustainability.
Mitigating Urban Sprawl
Urban sprawl refers to the uncontrolled expansion of cities into peripheral areas, often leading to environmental degradation, resource wastage, and longer travel distances. Urban planning mitigates these effects by promoting higher-density development and mixed-use areas (residential, commercial, and recreational), fostering walkable infrastructure and reliance on public transport. This approach reduces the need for car ownership, thereby lowering emissions and conserving land. Sustainable city growth, without encroaching on ecologically sensitive areas, is further supported by effective zoning and growth boundary policies.
Resilience Planning for Climate Change
Climate change impacts in cities, such as rising sea levels, heatwaves, and floods, are becoming more alarming. Urban planning addresses these concerns by fostering resilience through sustainable infrastructure, such as green roofs, rainwater harvesting systems, and flood-proof designs. Planners also prioritize the use of renewable energy sources and energy-efficient buildings to reduce carbon emissions. Additionally, integrating trees and vegetation into city designs helps mitigate the urban heat island effect and enhances biodiversity. With a focus on disaster preparedness and climate adaptation, urban planning ensures cities are better equipped to withstand and recover from environmental threats.
Enhancing Quality of Life Through Urban Planning
The health and happiness of a population are significantly influenced by spatial planning. Well-designed urban spaces contribute to thriving communities by improving access to essential public goods such as parks, schools, and healthcare centers. Integrating land use with smart designs encourages active components like bicycle lanes, pedestrian pathways, and green spaces. Moreover, enhanced connectivity through efficient public transport reduces commuting stress. In an urban setting, effective design harmoniously integrates environmental, social, and economic factors, contributing to the overall well-being of the city’s inhabitants.
Mumbai – A Hub for Architectural and Interior Design Excellence
Mumbai, a thriving metropolis renowned for its rich culture and fast-paced lifestyle, is also a leading center for educational excellence, especially in interior design and architecture. The city boasts over 80 esteemed interior design colleges, each contributing to Mumbai’s reputation as a premier destination for aspiring designers and architects. Among them, the Thakur School of Architecture and Planning (TSAP), founded in 2014, stands as a symbol of excellence in education and professional training.
TSAP – A Premier Institute
TSAP – Thakur School of Architecture and Planning has rapidly established itself as one of the top architecture colleges in Mumbai. Renowned for its well-structured curriculum and strong academic foundation, TSAP offers a variety of degree programs designed to cater to students’ diverse interests. The institute provides Bachelor of Architecture (B.Arch) and Bachelor of Vocation (B.Voc) in Interior Design, making it an ideal destination for those passionate about design and architecture.
Diverse Course Offerings
At TSAP, students have access to a diverse range of programs that build a solid foundation in design principles and practical application. The B.Arch program is thoughtfully designed to integrate core architectural education with real-world experience, combining theoretical insights with hands-on learning. Likewise, the B.Voc in Interior Design equips students with essential skills to thrive in the ever-evolving field of interior design, fostering creativity, innovation, and practical problem-solving. This distinctive approach positions TSAP among the top architecture colleges in Mumbai.